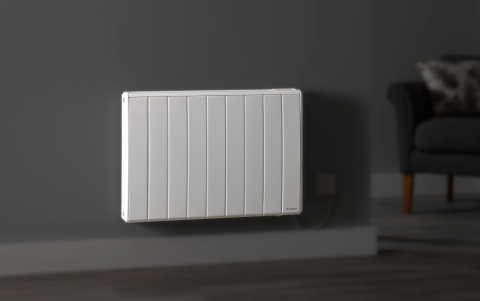Building Regulations in England & Parts L, F and O
With the transitional period now over, the updated 2022 Building Regulations Part L, Part F, and the new Part O, became legally enforceable for all new residential projects.
This is the biggest regulatory change the construction sector has seen in the last 40 years and a stepping stone in our transition away from fossil fuel systems toward decarbonised homes and the electrification of heat - and ultimately, the Future Homes Standard. This shift will impact the way we design buildings and specify technologies.
Have you decided which technologies to specify to achieve compliance for your next residential project?
The new English Building Regulations came into law on the 15th of June 2021. For projects with existing planning permission there is one year transitional arrangements period that applies on plot-by plot basis.
The updated Part L outlines the four compliance metrics for new developments: primary energy target, carbon emissions target, fabric energy efficiency target, and minimum standards for building fabric and building services.
The ventilation system choice under the updated Part F is linked to aritightness as we look to increase indoor air quality. New Part O offers modelling to help mitigate the risk of overheating in buildings.
We designed a simple guide to the changes to Part L and Part F, and the new Part O, and discuss what they may mean for your project.
Our range of HVAC solutions aim to provide future proof technologies to building projects over various sectors.
Request our presentation on Building Regulation changes that answer the most frequently asked questions.
Latest News
Our news section cover building regulations, what the changes to Part L, F, and the new Part of O entail, and what this means for HVAC specification.
Has the industry seen the changes it asked for in reply to the Decarbonising Heat in Homes Call for Evidence?
Has the industry seen the changes it asked for in reply to the Decarbonising Heat in Homes Call for Evidence?
Whole Home Solution: Bathrooms
Our bathrooms are getting smaller. At just 4.4 square metres, the average bathroom is not much bigger than a king-sized mattress. One of the biggest challenges as a result of smaller bathroom dimensions is heating the space whilst maintaining safety for our families, particularly with the trend for installing wet rooms in an effort to maximise space.
What are the installation options for a ground source heat pump (GSHP)?
There are three installation options with a GSHP; each one requiring slightly different considerations. These options are trenches, boreholes and installations next to large bodies of water, such as lakes.
A common requirement with all of them, however, is the need for internal space to install the buffer tank and water cylinder. A GSHP requires a network of coils to be buried underground or submerged in a body of water, where it can draw heat energy used by the heat pump to meet the energy needs of the building.











