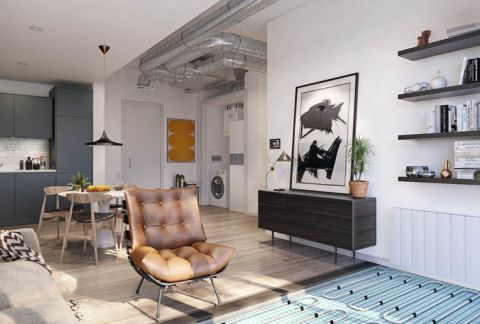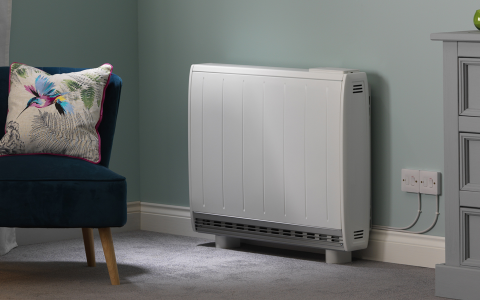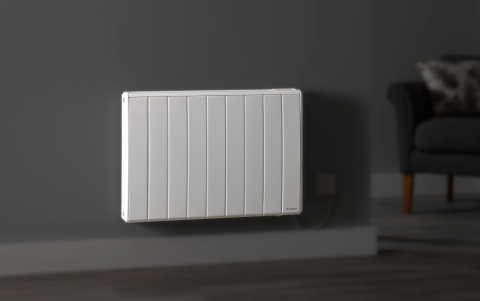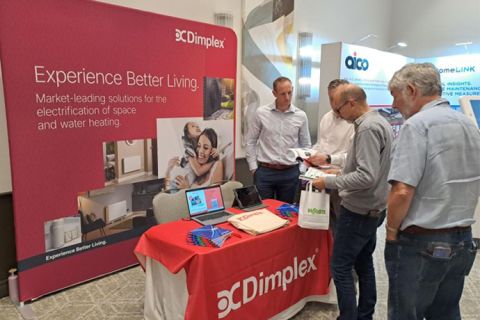Building Regulations in England & Parts L, F and O
With the transitional period now over, the updated 2022 Building Regulations Part L, Part F, and the new Part O, became legally enforceable for all new residential projects.
This is the biggest regulatory change the construction sector has seen in the last 40 years and a stepping stone in our transition away from fossil fuel systems toward decarbonised homes and the electrification of heat - and ultimately, the Future Homes Standard. This shift will impact the way we design buildings and specify technologies.
Have you decided which technologies to specify to achieve compliance for your next residential project?
The new English Building Regulations came into law on the 15th of June 2021. For projects with existing planning permission there is one year transitional arrangements period that applies on plot-by plot basis.
The updated Part L outlines the four compliance metrics for new developments: primary energy target, carbon emissions target, fabric energy efficiency target, and minimum standards for building fabric and building services.
The ventilation system choice under the updated Part F is linked to aritightness as we look to increase indoor air quality. New Part O offers modelling to help mitigate the risk of overheating in buildings.
We designed a simple guide to the changes to Part L and Part F, and the new Part O, and discuss what they may mean for your project.
Our range of HVAC solutions aim to provide future proof technologies to building projects over various sectors.
Request our presentation on Building Regulation changes that answer the most frequently asked questions.
Latest News
Our news section cover building regulations, what the changes to Part L, F, and the new Part of O entail, and what this means for HVAC specification.

How do ambient networks that use in-apartment heat pumps work?
Ambient networks typically consist of in-apartment water-to-water heat pumps connected via a central loop to a central plant. Each heat pump uses ambient water from the central loop to provide heating, hot water and even cooling into the apartment. For domestic hot water use, the heated water is stored in an unvented, integrated cylinder that sits below the heat pump module in the apartment, whilst the heating circuit could use emitters such as radiators, fan coils or underfloor arrays.

Updates to core Building Regulations hail the start of an energy transition
Last week saw the introduction of new Building Regulations for England with implications for heating, ventilation and hot water use in new and existing homes. This marks the start of an energy transition as we decarbonise our homes to meet future climate targets.
How to specify the right heat pump for your residential project: Project design and site constraints
This blog is focussed on the considerations around site constraints that should be considered by Mechanical and Electrical (M&E) consultants and other building professionals when specifying heat pumps for residential projects. It is taken from the white paper ‘A technical guide to the specification of heat pumps for single dwellings and multi-occupancy residential or mixed-use developments’ to give you a taste of just one of the many important areas that can influence specification choices covered in this comprehensive white paper.











