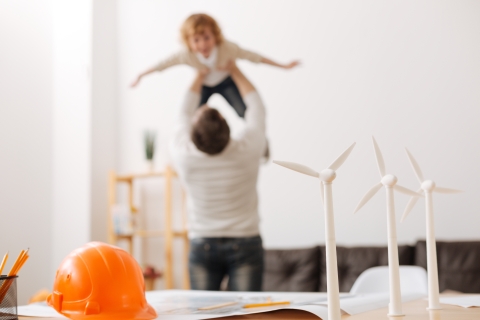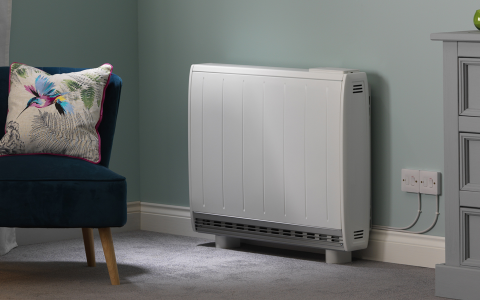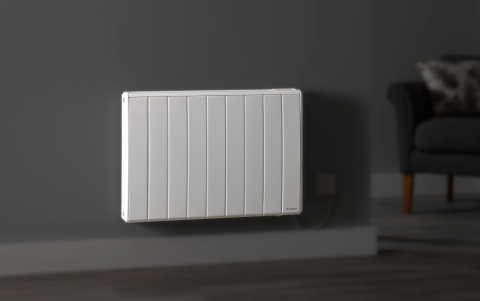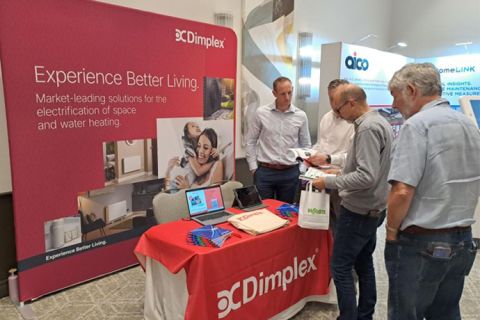Building Regulations in England & Parts L, F and O
With the transitional period now over, the updated 2022 Building Regulations Part L, Part F, and the new Part O, became legally enforceable for all new residential projects.
This is the biggest regulatory change the construction sector has seen in the last 40 years and a stepping stone in our transition away from fossil fuel systems toward decarbonised homes and the electrification of heat - and ultimately, the Future Homes Standard. This shift will impact the way we design buildings and specify technologies.
Have you decided which technologies to specify to achieve compliance for your next residential project?
The new English Building Regulations came into law on the 15th of June 2021. For projects with existing planning permission there is one year transitional arrangements period that applies on plot-by plot basis.
The updated Part L outlines the four compliance metrics for new developments: primary energy target, carbon emissions target, fabric energy efficiency target, and minimum standards for building fabric and building services.
The ventilation system choice under the updated Part F is linked to aritightness as we look to increase indoor air quality. New Part O offers modelling to help mitigate the risk of overheating in buildings.
We designed a simple guide to the changes to Part L and Part F, and the new Part O, and discuss what they may mean for your project.
Our range of HVAC solutions aim to provide future proof technologies to building projects over various sectors.
Request our presentation on Building Regulation changes that answer the most frequently asked questions.
Latest News
Our news section cover building regulations, what the changes to Part L, F, and the new Part of O entail, and what this means for HVAC specification.

Tips for heating a student home this winter
Autumn is fast approaching, bringing with it familiar sights; it’s getting darker earlier, the weather’s growing colder (sort of), and across the UK students are preparing to return to university.

Top tips for mould and damp prevention
Did you wake up to misted windows this morning? The weather is turning and we are now officially in autumn, so many of us are taking shelter more often in the comfort and warmth of our homes, shutting out the elements and snuggling up. The changing season also means new steps need to be taken to achieve better heating and ventilation for our homes.

Dimplex EverDri dehumidifiers - selected models now some of the quietest on the market
From showering and washing up, to boiling kettles and drying laundry, or simply suffering with condensation on windows, it can feel like an impossible feat to prevent mould, mildew and damp building up in our homes. However, leading heating and ventilation specialist, Dimplex, has just the ticket to improve the humidity levels within the home, combating the potentially harmful bacteria that can build up as a result of high humidity.











